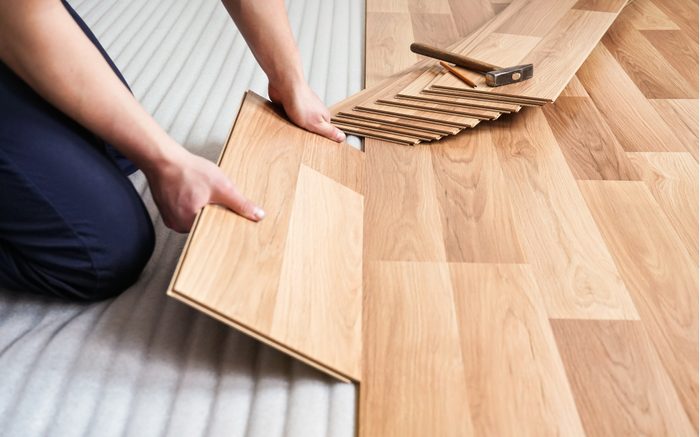Floor plans are essential for any construction project, whether you are designing a new home or renovating an existing one. With the advent of technology, it has become easier to create floor plans digitally. There are plenty of free floor plans software available on the internet that can help you create professional-looking floor plans without breaking the bank. In this article, we will take a look at the best free floor plan software available in the market and how you can choose the right one for your project.
What is Free Floor Plan Software?
Free floor plan software is a digital tool that helps you create professional-looking floor plans for your construction projects. These software tools are easy to use and do not require any technical expertise. They are designed to help architects, engineers, and homeowners create accurate and detailed floor plans quickly.
Benefits of Using Free Floor Plan Software
There are several benefits of using free floor plan software, including:
- Saves time and money: Creating floor plans manually can be a time-consuming and costly process. Free floor plan software makes the process faster and more efficient, saving you time and money.
- Easy to use: Most free floor plan software is designed to be user-friendly and does not require any technical expertise.
- Accurate and detailed: Free floor plan software uses advanced technology to create accurate and detailed floor plans that are essential for any construction project.
- Collaborative: Most free floor plan software allows multiple users to collaborate on the same project simultaneously, making it easier to share ideas and work together.
Best Free Floor Plan Software
There are several free floor plan software available on the internet, each with its own unique features and benefits. Some of the best free floor plan software include:
1. SketchUp
SketchUp is a 3D modeling software that is widely used by architects, interior designers, and construction professionals. The software comes with a free version that allows users to create basic floor plans and 3D models. SketchUp is easy to use and has a wide range of tools and features that make it an excellent choice for creating accurate and detailed floor plans.

2. RoomSketcher
RoomSketcher is a free online floor plan software that allows users to create and share professional-looking floor plans quickly. The software comes with a wide range of features, including drag-and-drop interface, 2D and 3D views, and real-time 3D rendering. RoomSketcher is an excellent choice for homeowners and DIY enthusiasts who want to create accurate and detailed floor plans without spending a lot of money.
3. Sweet Home 3D
Sweet Home 3D is a free interior design software that allows users to create floor plans and 3D models of their homes quickly. The software comes with a user-friendly interface and a wide range of features, including 2D and 3D views, furniture library, and real-time 3D rendering. Sweet Home 3D is an excellent choice for homeowners who want to design their homes and create accurate floor plans.
4. Floorplanner
Floorplanner is a free online floor plan software that allows users to create professional-looking floor plans quickly. The software comes with a user-friendly interface and a wide range of features, including drag-and-drop interface, 2D and 3D views, and real-time 3D rendering. Floorplanner is an excellent choice for homeowners and DIY enthusiasts who want to create accurate and detailed floor plans without spending a lot of money.




